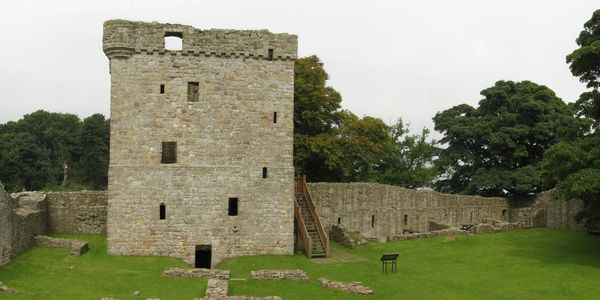the peel tower
The peel tower was a fortified house designed to protect the laird and his retainers during an assault. In this case it contains four floors. The ground floor would be entered through the door on the bottom left, while the wooden forestairs would lead to the the 1st floor hall. The two upper floors could be used as bedrooms etc. The roof would have a parapet and beacons, which would
be lit in the event of an attack
Photograph by Jonathan Oldenbuck -
Own work, CC BY-SA 3.0,
In this picture you get a better look at what the forestairs look like. They were made out of wood so, if necessary they could burn them to prevent the enemy from getting up them.
Also, by positioning the steps alongside the tower, it made it
virtually impossible for the attackers to use
a battering ram on the door.
Photograph by Jonathan Oldenbuck -
Own work, CC BY-SA 3.0

If you look closely at this barmekin wall you can see the walkway along the top.
Photograph by Colin Riegels

This is what the undercroft might look like, minus the modern day window and cast iron fencing of course.
Photograph by Jonathan Oldenbuck -
Own work, CC BY-SA 3.0
Overhead view of a peel tower.
Note the walk around the edge and the crenelation. The beacons would be lit up here. (This tower has clearly been modernized
as the peel towers of the 16th century were
not likely to have so many windows.)
Trimmed from the original
Photography by Simon Ledingham
CC BY - SA 2.0
An entryway with inner yett. In some cases there was a small vestibule between the yett and the door, as in this case. If the enemy made it through the outer door, the defender could drop hot coals etc. on them from above.
Also note the small window on the right which
could be used for defense. You can also see
the doorway to the second floor above.
Photographed by Stephen McKay
CC BY - SA 2.0

In this case the yett is directly behind the door. You can see it beneath the rotted door.
the shieling

During the summer months, someone would stay in a shieling to tend to the grazing cattle.
Photograph by Philip
CC BY - SA 2.0
Cookie Policy
This website uses cookies. By continuing to use this site, you accept our use of cookies.





